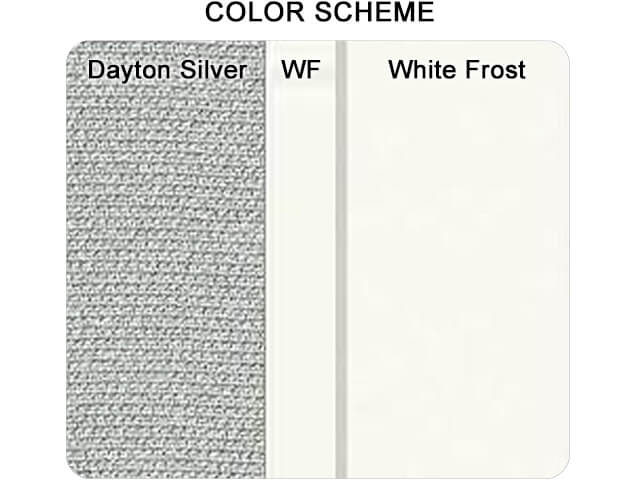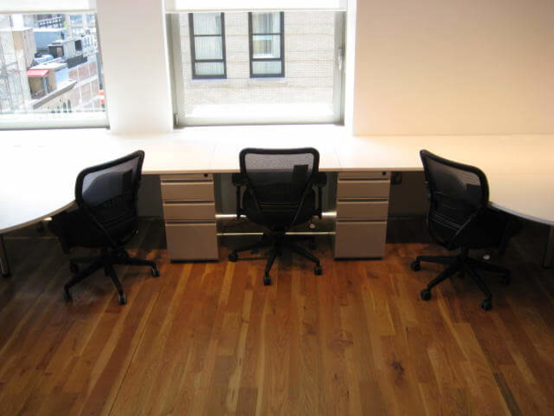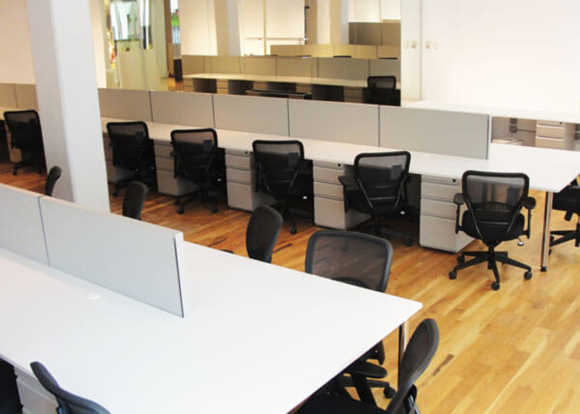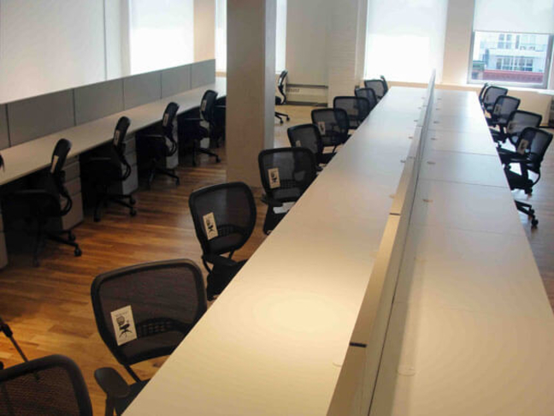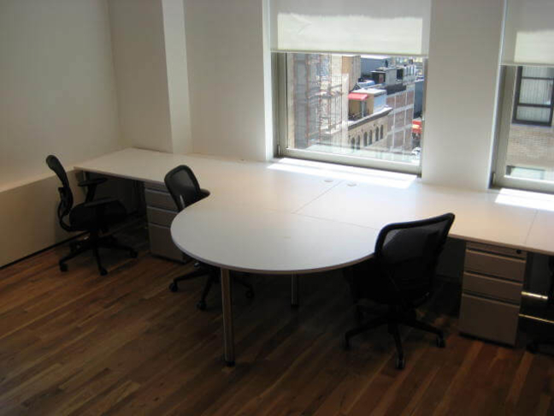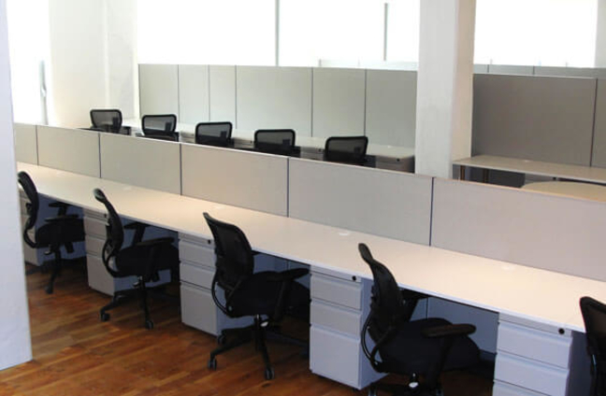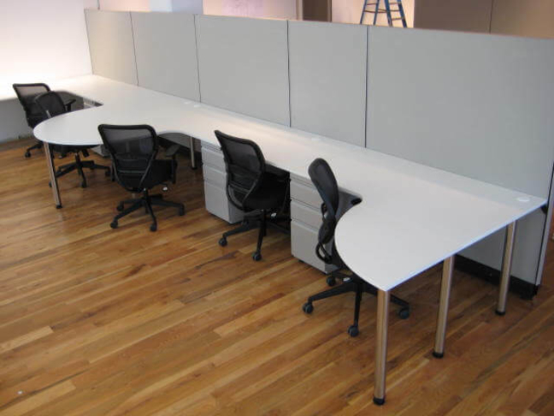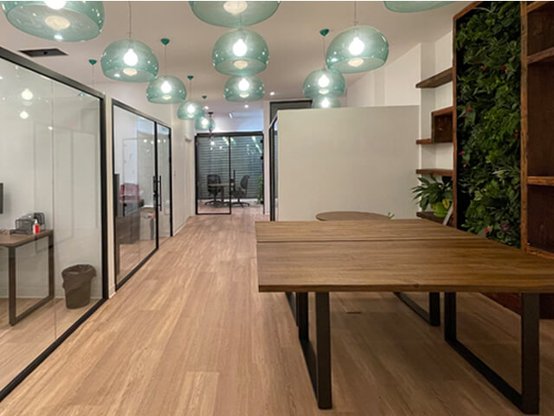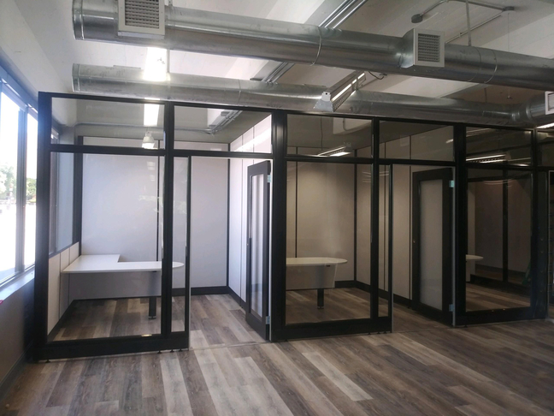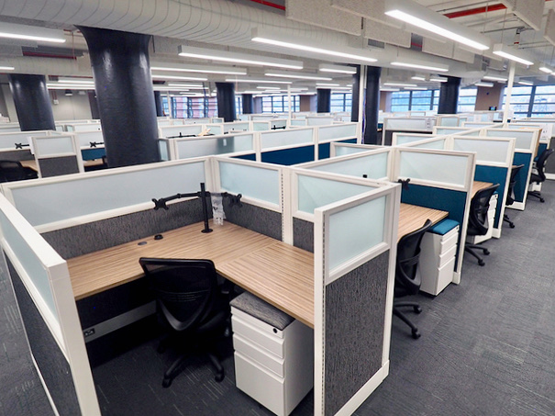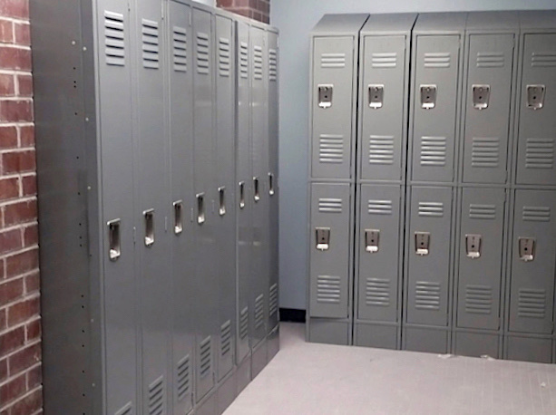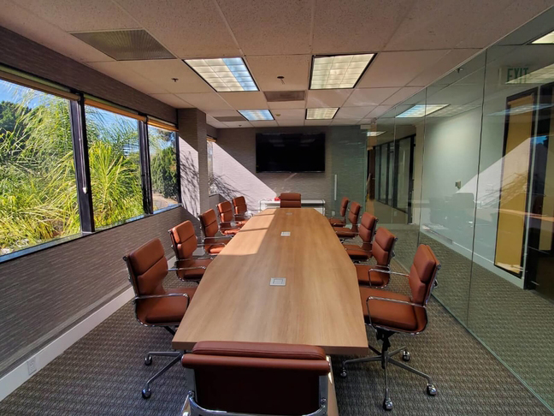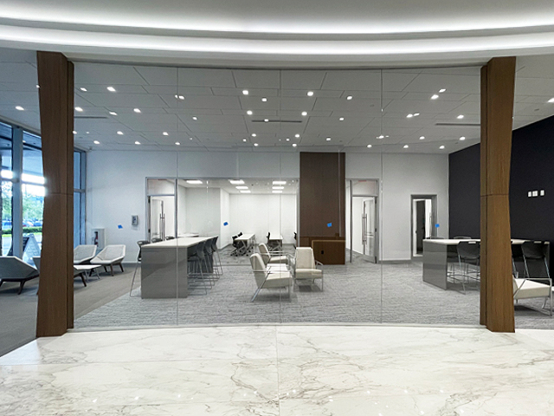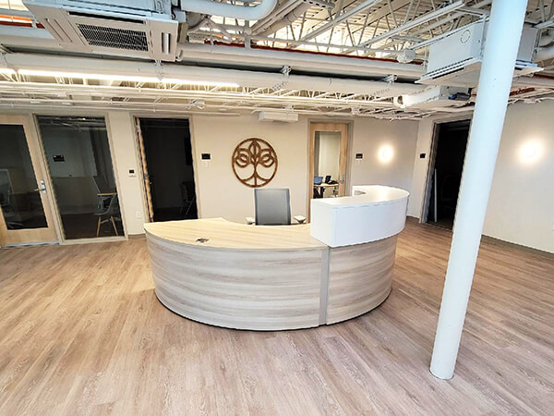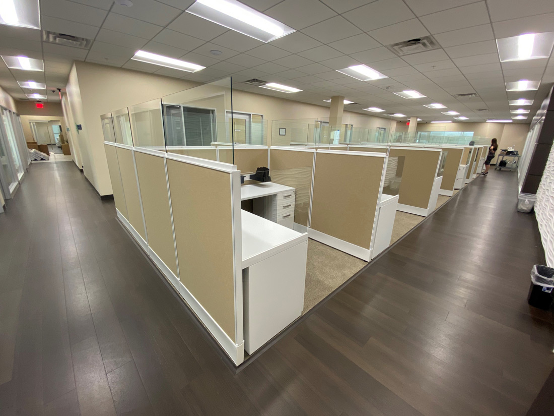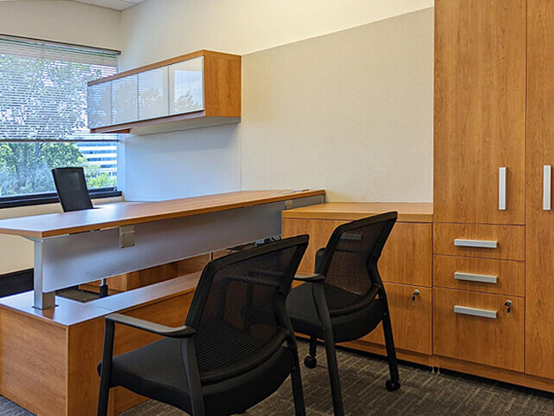Open Office Furniture 87
Client: Ideeli Inc
Location: New York, NY
Date: July, 2011
Project Code: IDEEL8TH
Statement
Ideeli (now part of Groupon) acquires sample or overstock merchandise from large wholesalers and resells it to membership subscribers at steep discounts. Sales typically last less than 48 hours, creating excitement for the items.
We had a tight deadline to furnish a 4,500-sf office space in NYC with new office furniture. They needed an open office space design for 130 employees to fit their fast-paced business model.
To keep to the project on schedule and within budget, our office interiors design team kept things as simple as possible with a single, flexible, dynamic office furniture system that answered all requirements, fit all spaces, and could be shipped and assembled by the end of the month. The answer was O2™ Office Benching.
We set up 3 departments requiring the most separation in enclosed offices, 400-650 sf each, for teams under 20. We custom built desks and wall-mounted them to perimeter walls, creating a bullpen office layout. The laminate desk tops are additionally supported with chrome table legs and desk pedestals.
The remaining 3,000-sf open office floor houses 2 distinct departments that required separation, but the client wanted sheetrock alternatives. We used 67” tall cubicle walls in the office layout to serve as a sensible visual and acoustic barrier that can easily be repurposed for any future office renovation.
We designed classic benching workstation layouts with 47” low cubicle walls for both departments and added shared, curved desktops for the team with a heavier paper workflow.
With careful planning & project management, we accomplished a highly collaborative office space in record time.

