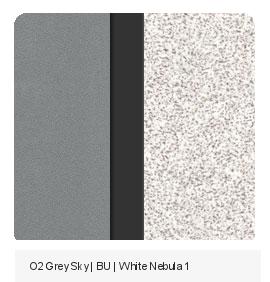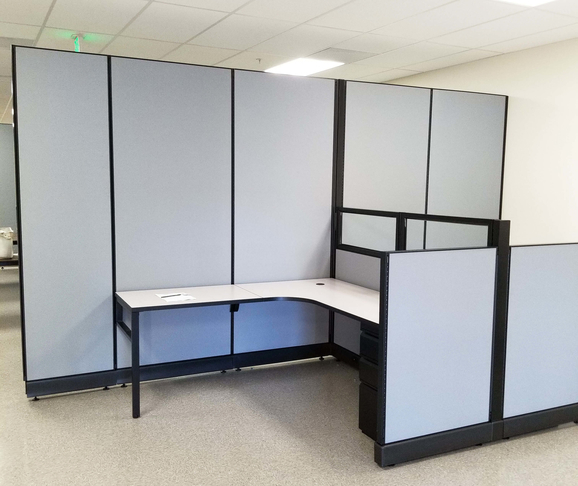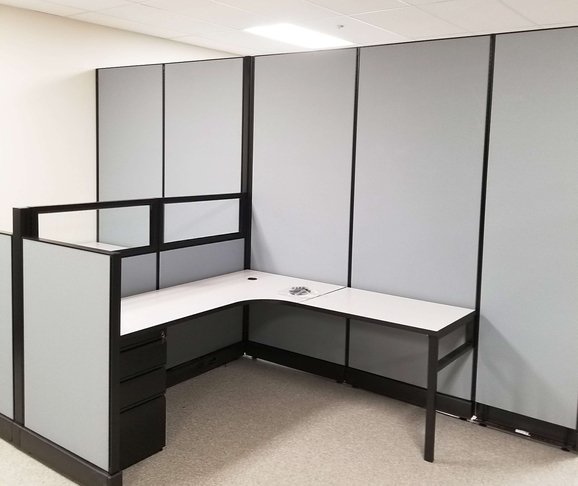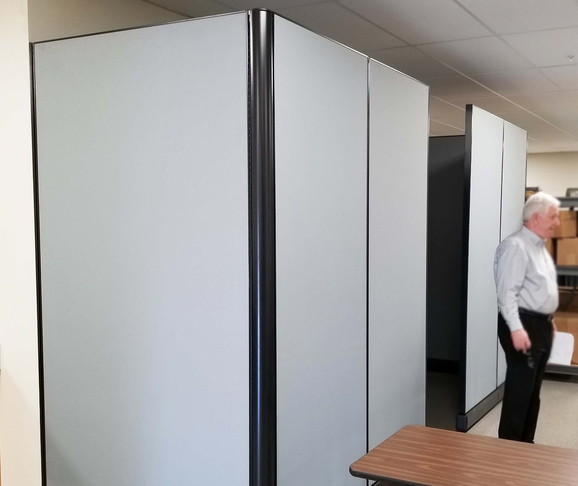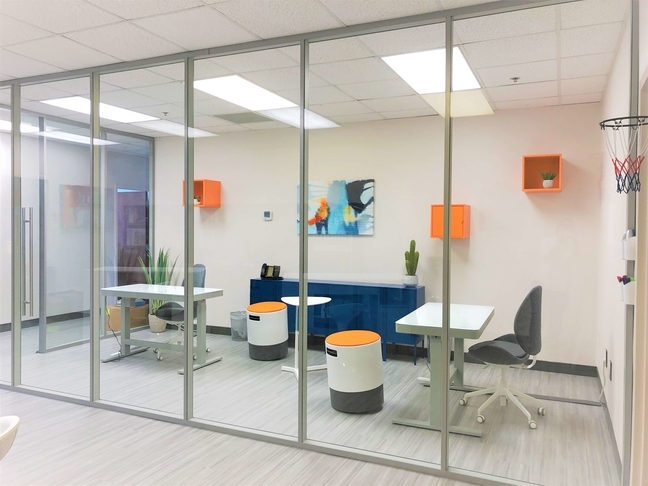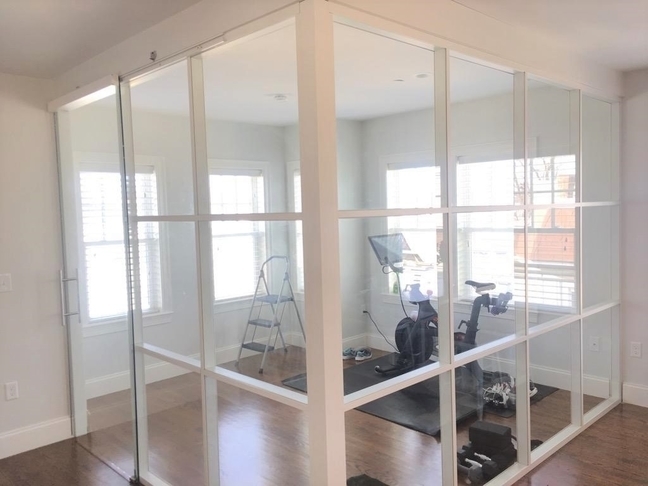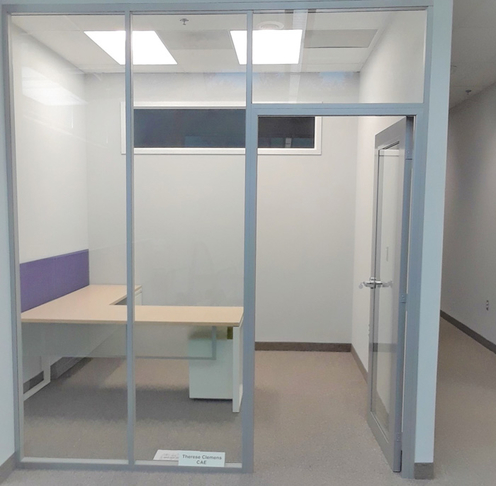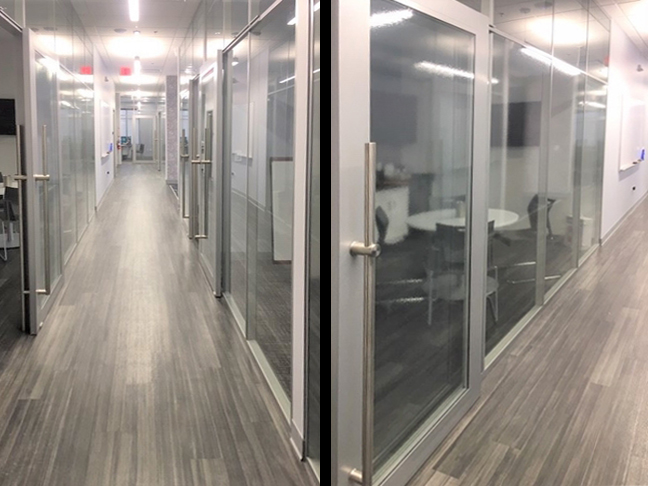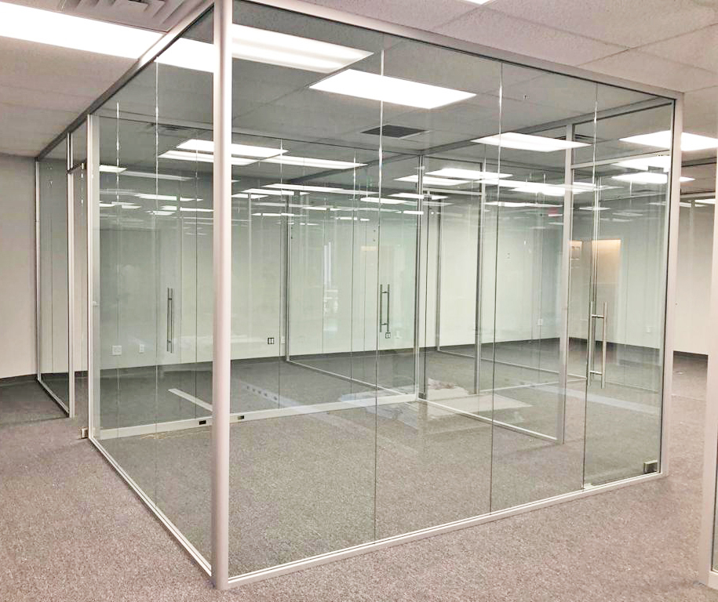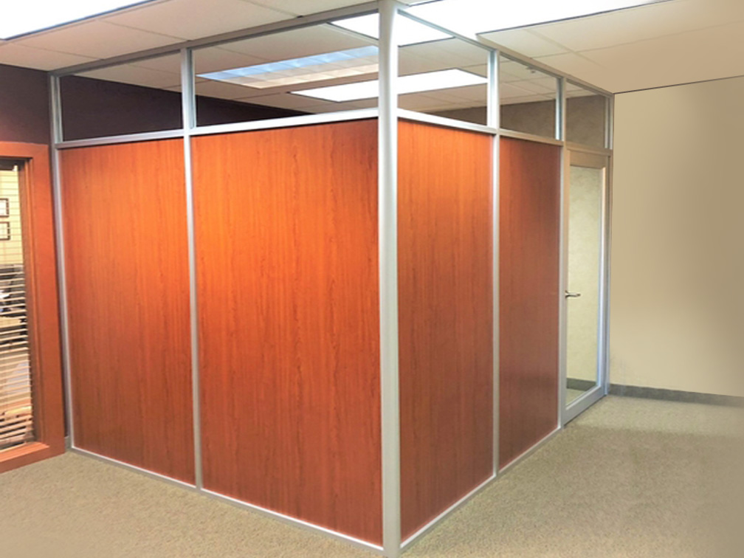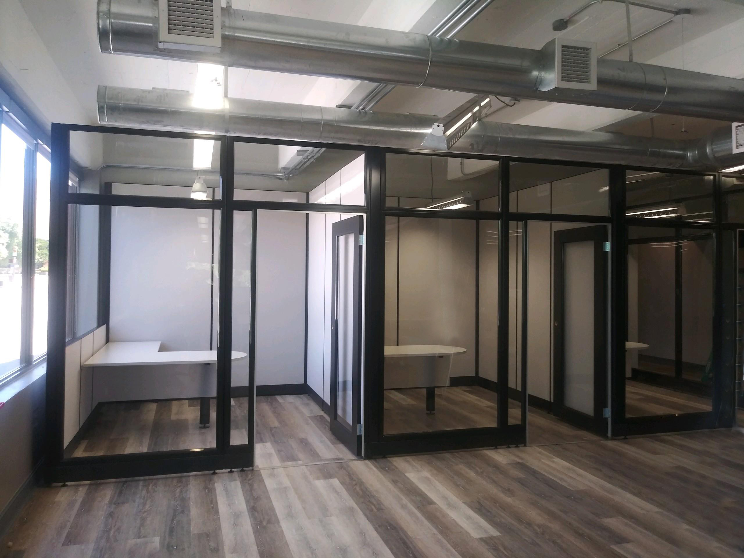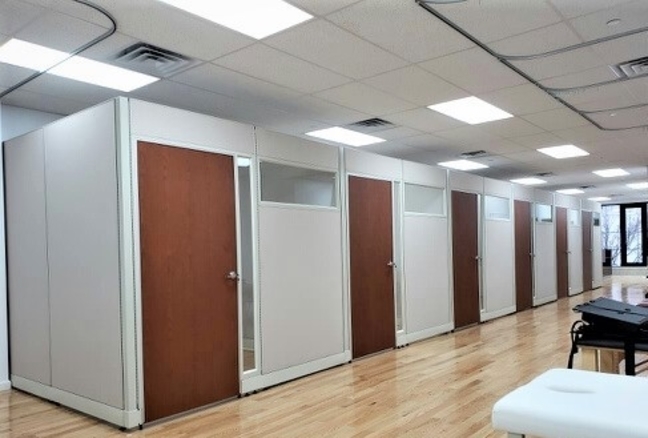Client
Controlco
Location
Pleasant Hill, CA
Date
October 2017
Statement
Controlco specializes in the IoT (Internet of Things) for commercial and industrial buildings. They distribute controllers, sensors, software, networking devices and accessories so building owners and operators can stay current with modern corporate technology.
The client’s objective: divide their open plan office into defined areas with semi-private office cubicles. They also wanted a quick, affordable, and flexible alternative to permanent office walls that visually blocked all entrances and exits to the open office space for worker privacy.
Modular Office Walls to the rescue! Available in a variety of finish options, you can arrange modular wall panels in nearly countless configurations of semi-permanent walls, up to a height of 107 inches. For this application we used 95”H fabric wall panels to separate the work areas and create an office vestibule.
We secured the tall office partitions to existing demising walls with simple mounting hardware. They double as cubicle walls for the L-shaped workstations placed on either side, which also include 47”H and 53”H partitions with glass stacking panels as part of the cubicle configurations – enabling co-worker collaboration.
Colors for Office Modular Walls
