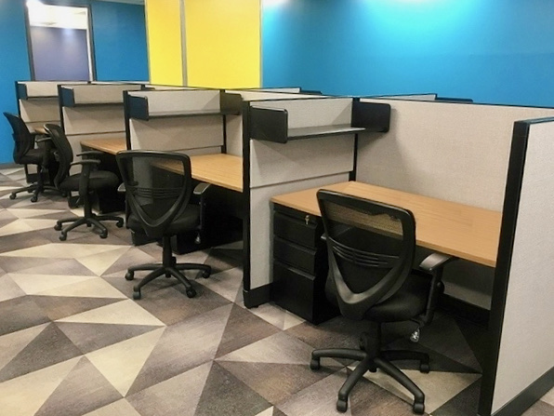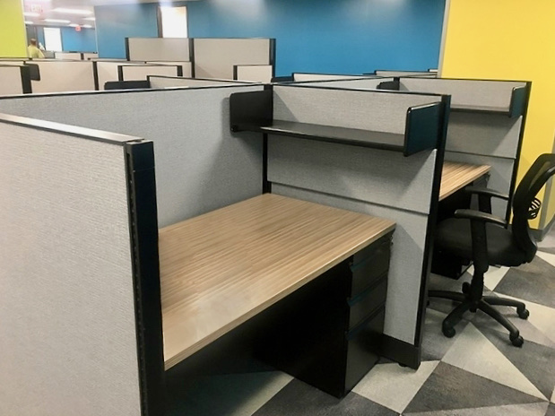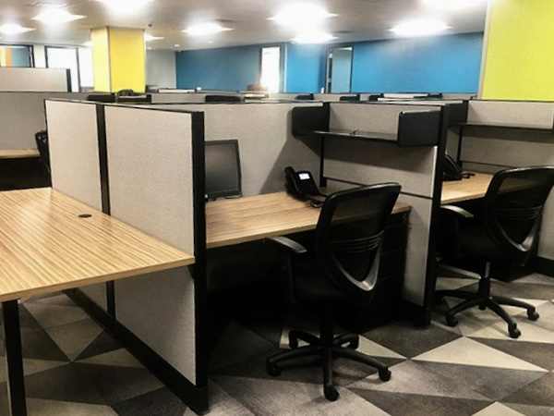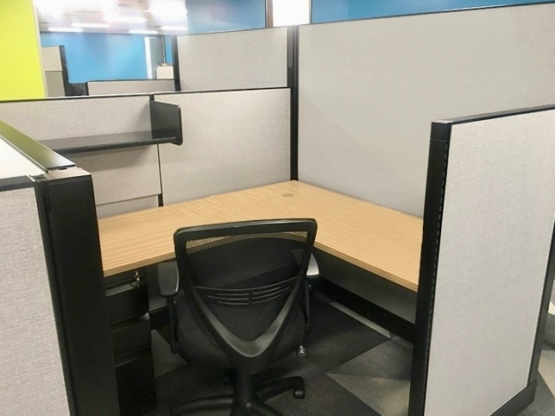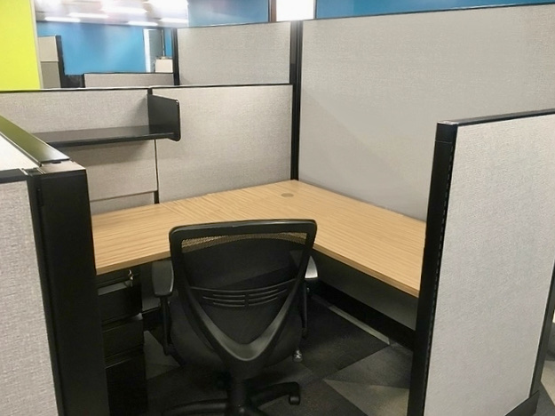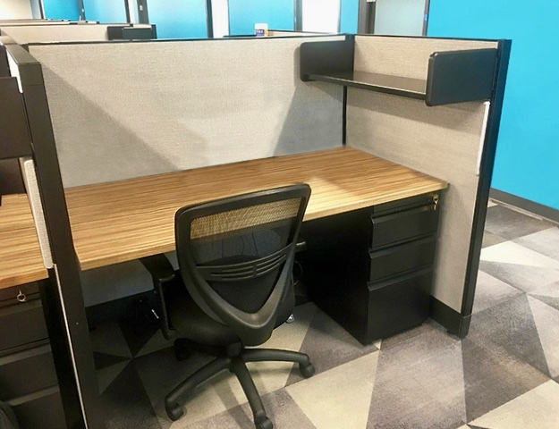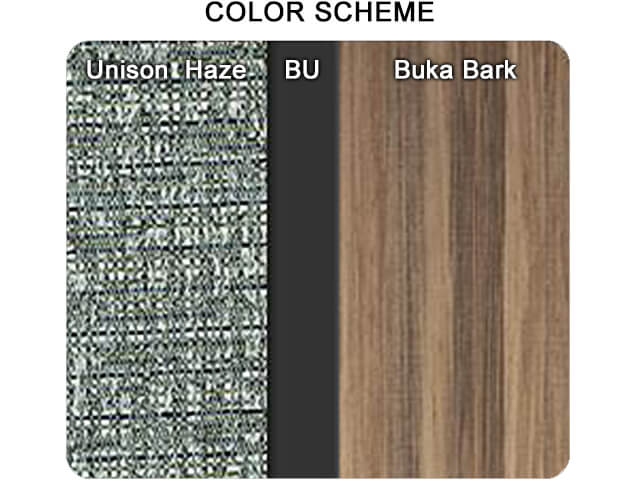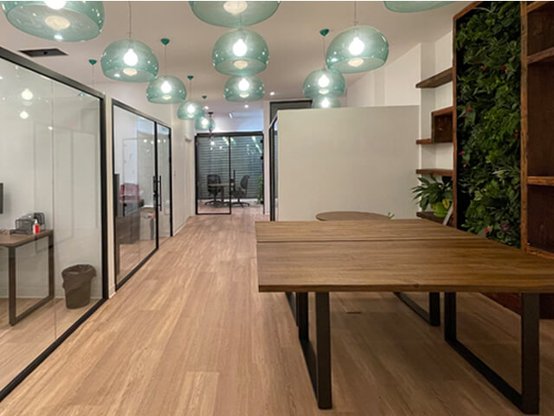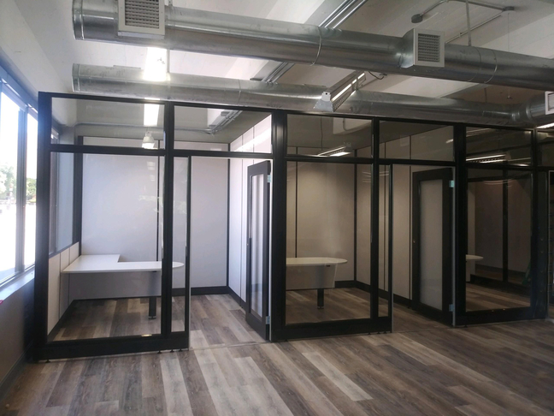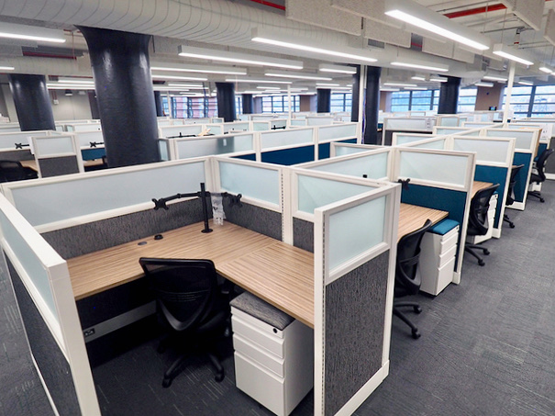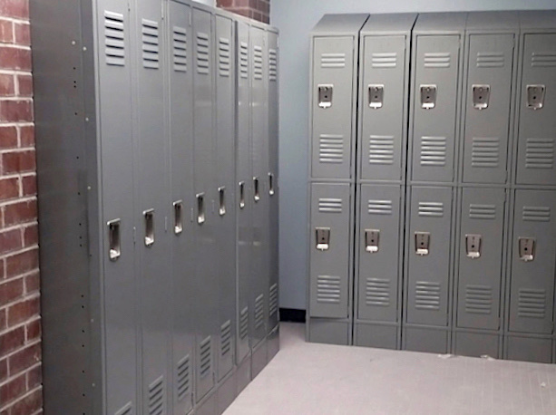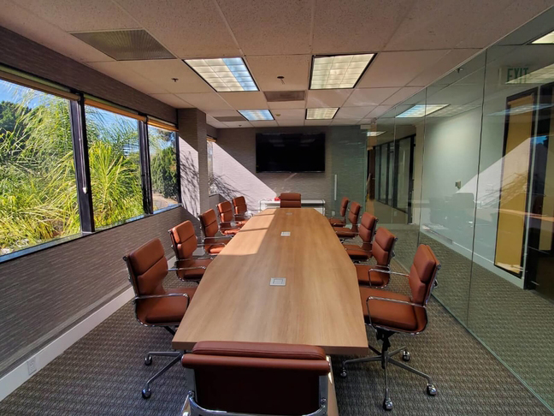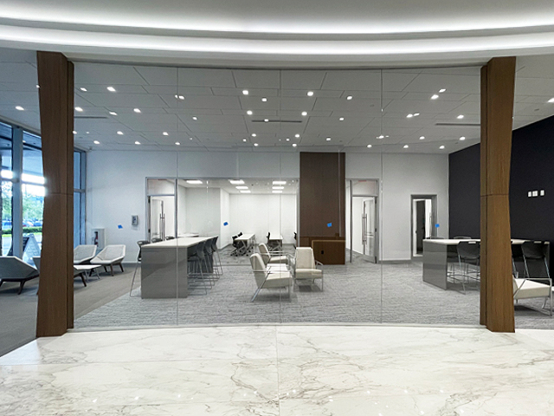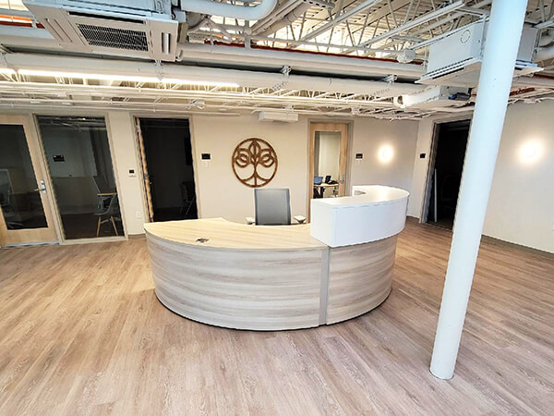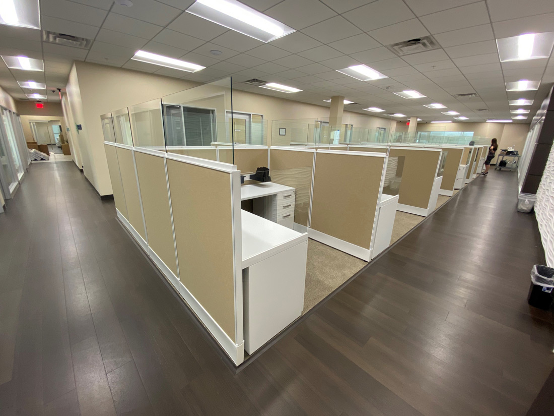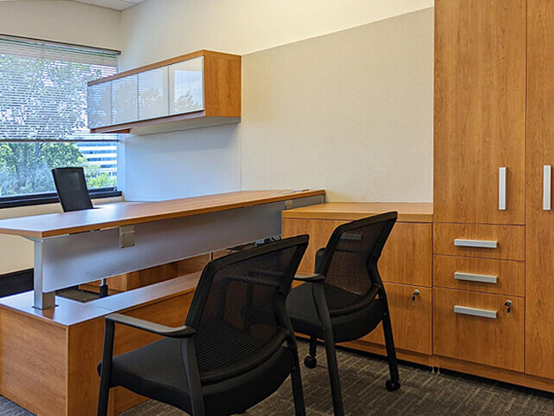Office Cubicle Walls 274
Client: Centers Plan for Healthy Living
Location: Garden City, NY
Date: June, 2018
Project Code: CENTE1RS
Statement
Centers Plan for Healthy Living, a division of Centers Health Care, provides medical care, rehabilitative treatment, and health care services to patients in almost 30 facilities throughout New York and New Jersey. Their main goal is to coordinate care for Medicare and Medicaid eligible populations and accommodate short and long-term needs.
We have a dedicated senior project manager and office design team assigned to Centers, as they’ve awarded us with many years’ worth of great projects and tri-state office furniture installations. The primary goal for their Garden City office interiors was to fit as much as possible into not enough space. They asked us to create a furniture floor plan filled with systems furniture that would accommodate as many employees as possible in a U-shaped open office area that was just shy of 6,000 square feet.
If you click on the 2D floor plan you’ll see how our space planner artfully accommodated 99 employees with enough room left over for 9 print & file centers! The majority are 30”x60” call center workstations, with a small area of larger 5'x5.5' L shaped cubicles for administrative workers.
We kept the furniture finishes light and neutral to align with the tones in the geometric carpet pattern. This allows the playful blue and yellow accent walls to be the bright spot in the rooms. What really makes these furniture stations stand out nicely is the Buka Bark work surfaces. The bold woodgrain pattern is a large, open, strong directional design with a blended contrast of maple, cherry, chocolate and grey. A designer favorite!

