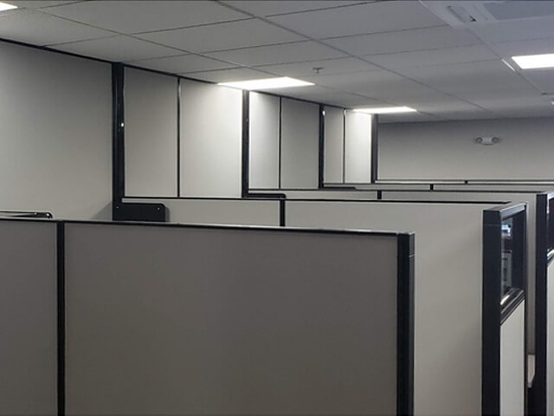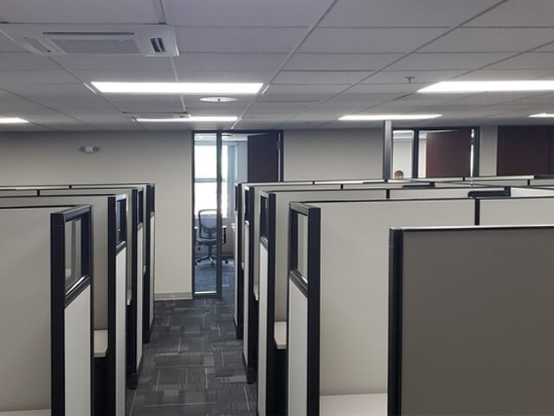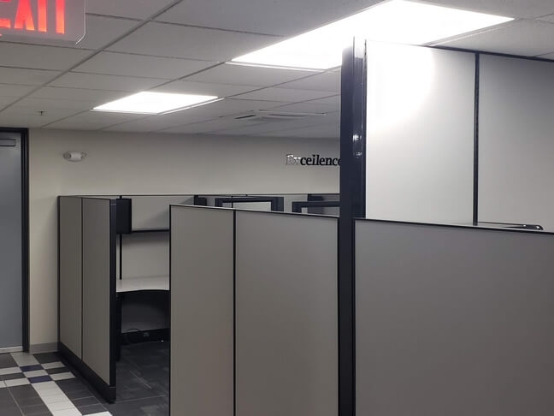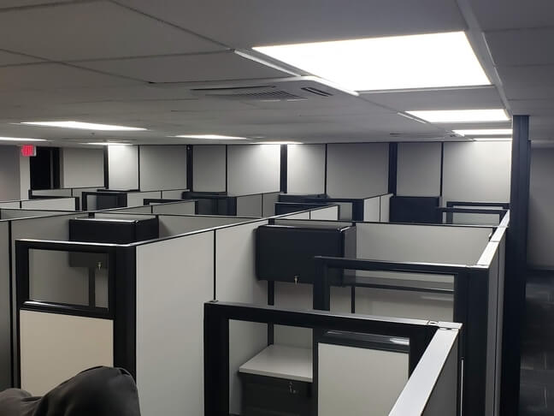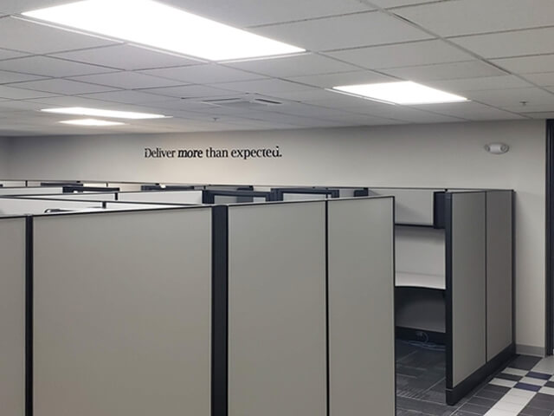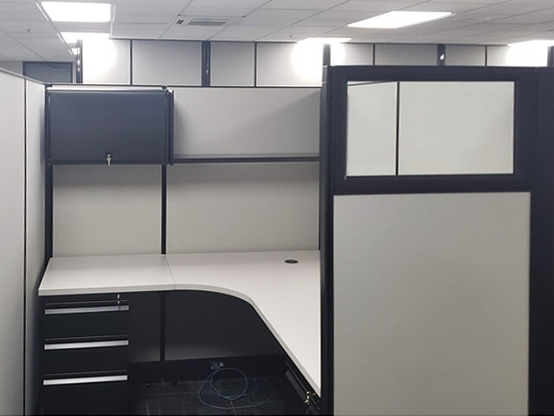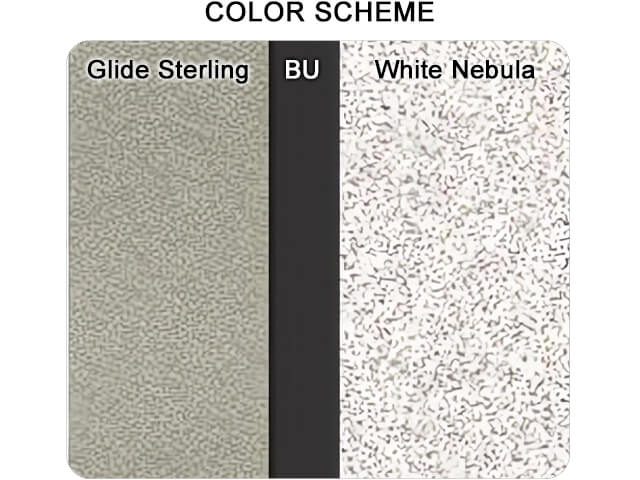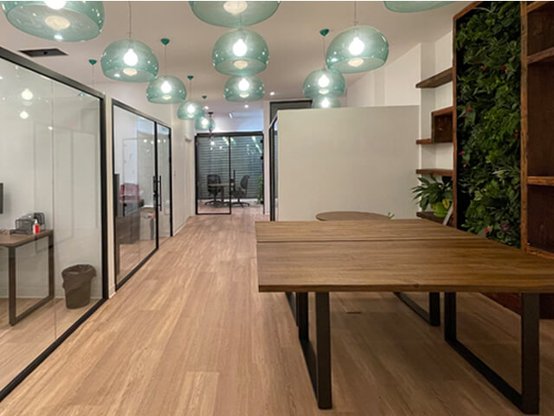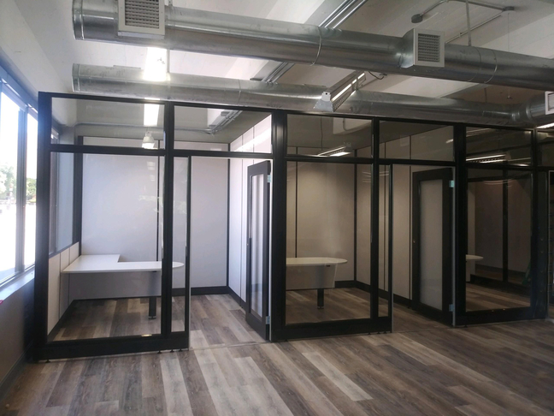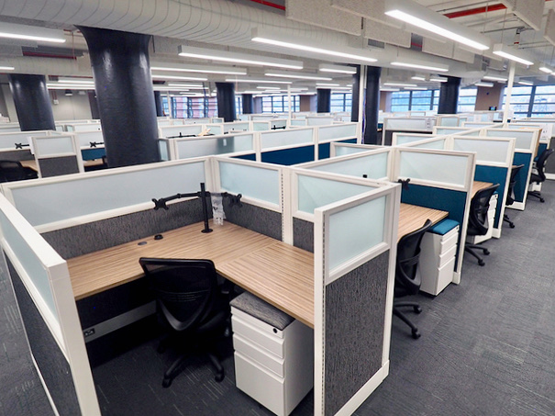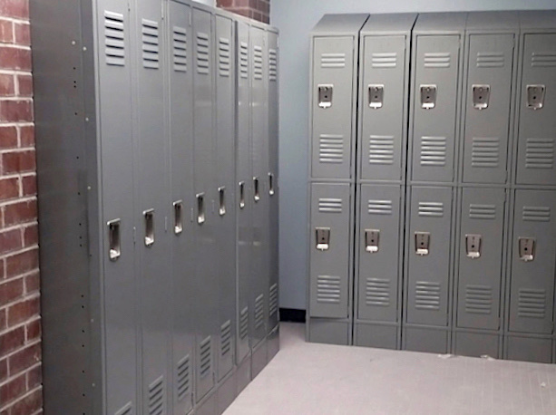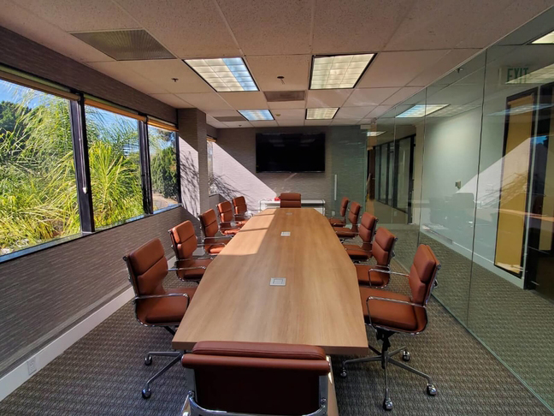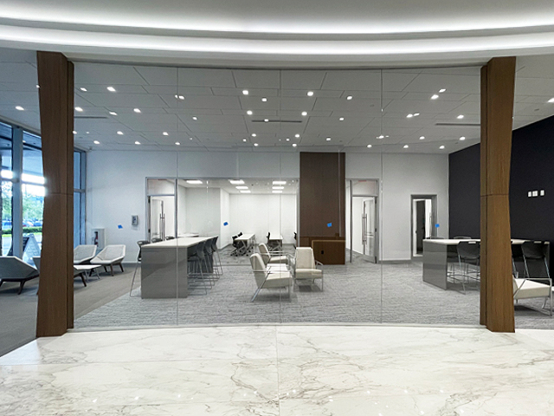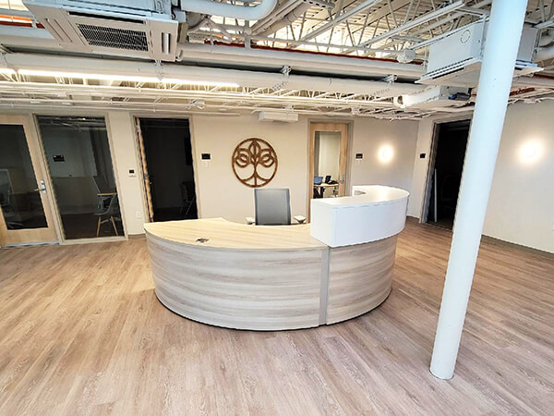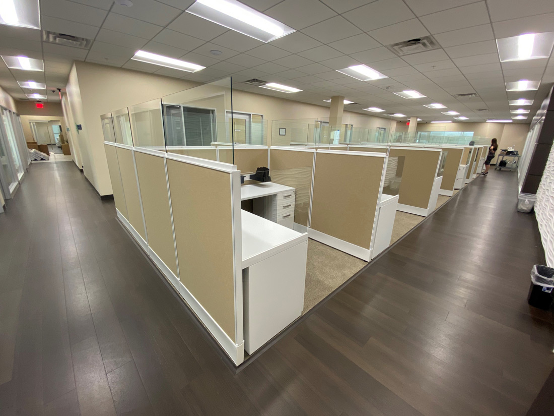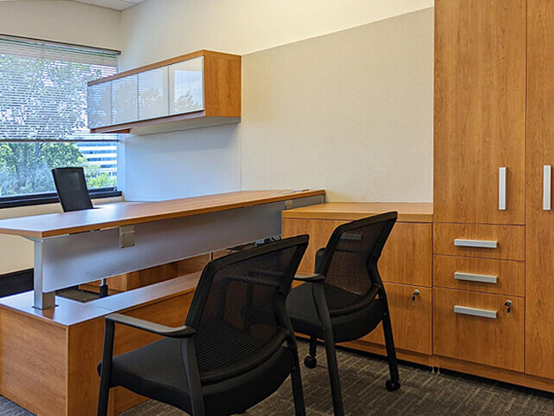Modular Office Walls 291
Client: Schaal Heating and Cooling
Location: Johnston, IA
Date: May, 2020
Project Code: SCHAA1TRMP
Statement
Schaal Plumbing, Heating and Cooling is a residential contractor based in Des Moines, Iowa. For over 70 years they’ve installed, repaired, maintained, and provided solutions for HVAC, plumbing, and indoor air quality needs. When you need help with heating or cooling the air or water in your home, make sure you “Call Schaal, Ya’all!”
This award-winning employer brought in our space planning interior design team to help with their office renovation. In a large room just shy of 1,500 sq. ft. they wanted to liquidate office furniture from decades ago, which they’d outgrown. After installing new office carpeting and putting a fresh coat of paint on the office walls, they were ready to focus on their new office furniture workstations.
There were two key factors in designing an office layout for this room. First, we needed to maximize focused, private workspace for every employee and provide each one with ample office cubicle storage for paperwork and equipment. We achieved this by fully wrapping every 5x6 corner shaped desk area with 67” tall cubicle walls, with windows along the common aisles. We fully loaded each desk with filing cabinet drawers, a lockable office cabinet overhead, and a hanging cubicle shelf.
Second, the office space plan needed to clearly define two different departments sharing the same space: 8 administrative employees and 16 service technicians. We strategically integrated 8 foot tall office partitions into the cubicle configuration that went all the way up to the ceiling, effectively creating two separate work zones.
The client selected a great set of finishes from the Budget Program for our O2 Corporate Office Cubicles, which kept the office furniture costs right in line with their ideal budget.

